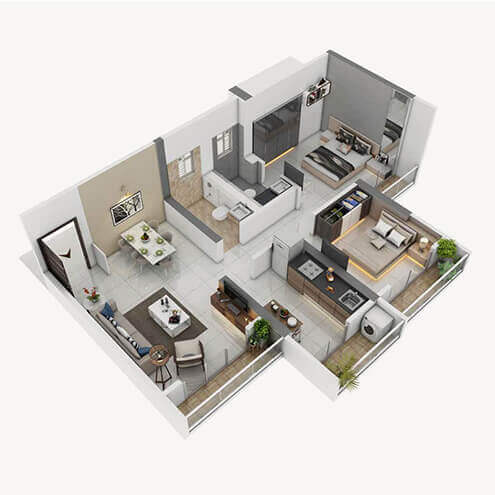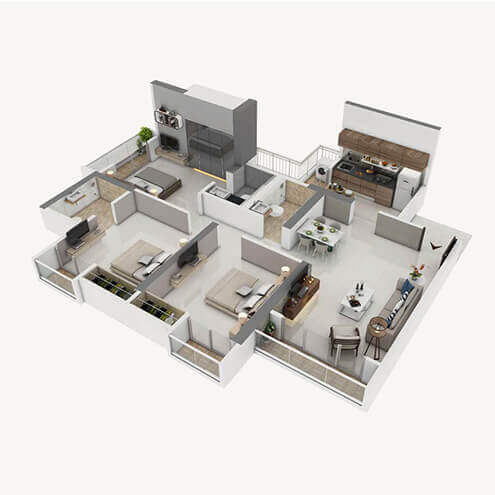A million Moments of happieness
Wholistic Life
How we choose to live our lives enhances everything from our health and confidence to our perspective and our worldview. This is why, as humans, we forever seek the right environment to raise our families. A well-balanced habitat stimulates good health and creative thinking, leading to happy and fulfilled lives.
Status
Ongoing
 Category
Category
Residential
 Location
Location
Thane, Off Pokharan Road
 Configuration
Configuration
2 & 3 BR Homes
 Price
Price
1.34 Cr.* Onwards
Prices are subject to change without any prior notice.
 Opulus S1 S2 R1 R2 and R3
Opulus S1 S2 R1 R2 and R3
MAHARERA NO.: P51700022773
The difference is experiential
Humans are social beings and are forever seeking experiences that enrich their lives. Interaction is a big part of this enrichment. In this fast and digitally connected life, Opulus is designed around spaces that encourage human interaction on a social and professional level. We want to help you find a balance between work and life through our co-working space. Our endeavor is to help you turn your small home business into an empire.
Project Highlights
100m Tall Structure
Secure Environment
50m Distance Between Buildings
Smooth Finished Walls
1000+ Parking
Aluminium Formwork Technology
Wide Passage Area
High-Speed Elevators
1000 Kva Electrical Load
Well Designed Layout
Earthquake Resistant Structure
Amenities
- Multilevel Car Parking
- Grand Entrance Lobby
- 369 Trees to Be Planted
- Vehicular Free Podium
- Video Intercom Facility
- Elegant Entrance Gate
- CCTV Camera
- Indoor Chill Zone
- 67% Of Total 4.8-Acre Open Area
- Generator Backup To Lift, Water Pump
Extra sensorial Living
The tingling feeling of fresh raindrops on your skin, the invigorating freshness after a brisk morning workout, the spark of excitement on reading a stimulating book or playing a challenging board game…indeed it’s a therapy that nothing can match. At Opulus, we endeavor to heighten your senses with the soothing harmony of nature, thoughtfully planned construction, and carefully curated amenities
Embrace the details of architectural mastery
2 BHK Smart

3 BHK Smart

Specification
KITCHEN
- Granite kitchen platform with stainless steel sink
WINDOWS
- Powder-coated aluminum sliding windows.
PAINTING AND FINISHES
- Gypsum punning and plastic emulsion paint for all internal walls (except toilet)
DOORS
- The main door will be a flush door with a veneer on both sides.
- All internal door shutters will be flush doors with laminate on both sides.
- All toilet doors will be flush doors with the laminate finish on both sides.
ELECTRICAL AND PLUMBING
- Concealed wiring with modular switches.
- Concealed plumbing with C.P plumbing fixtures.
- Electrical and plumbing provisions for water heater and electrical provision for exhaust fan in all toilets.
- Electrical & plumbing provisions for water purification and electrical provision for exhaust fan in kitchen.
- TV and telephone points in the living room and all bedrooms.
- AC electrical point in the living room and all bedrooms
FLOORING AND DADO WORK
- Vitrified tiles for living, dining, kitchen, and bedrooms
- Ceramic tiles in toilets
- Dado tiles up to lintel level in toilets
- Dado tiles above cooking and service platform up to lintel level in the kitchen
